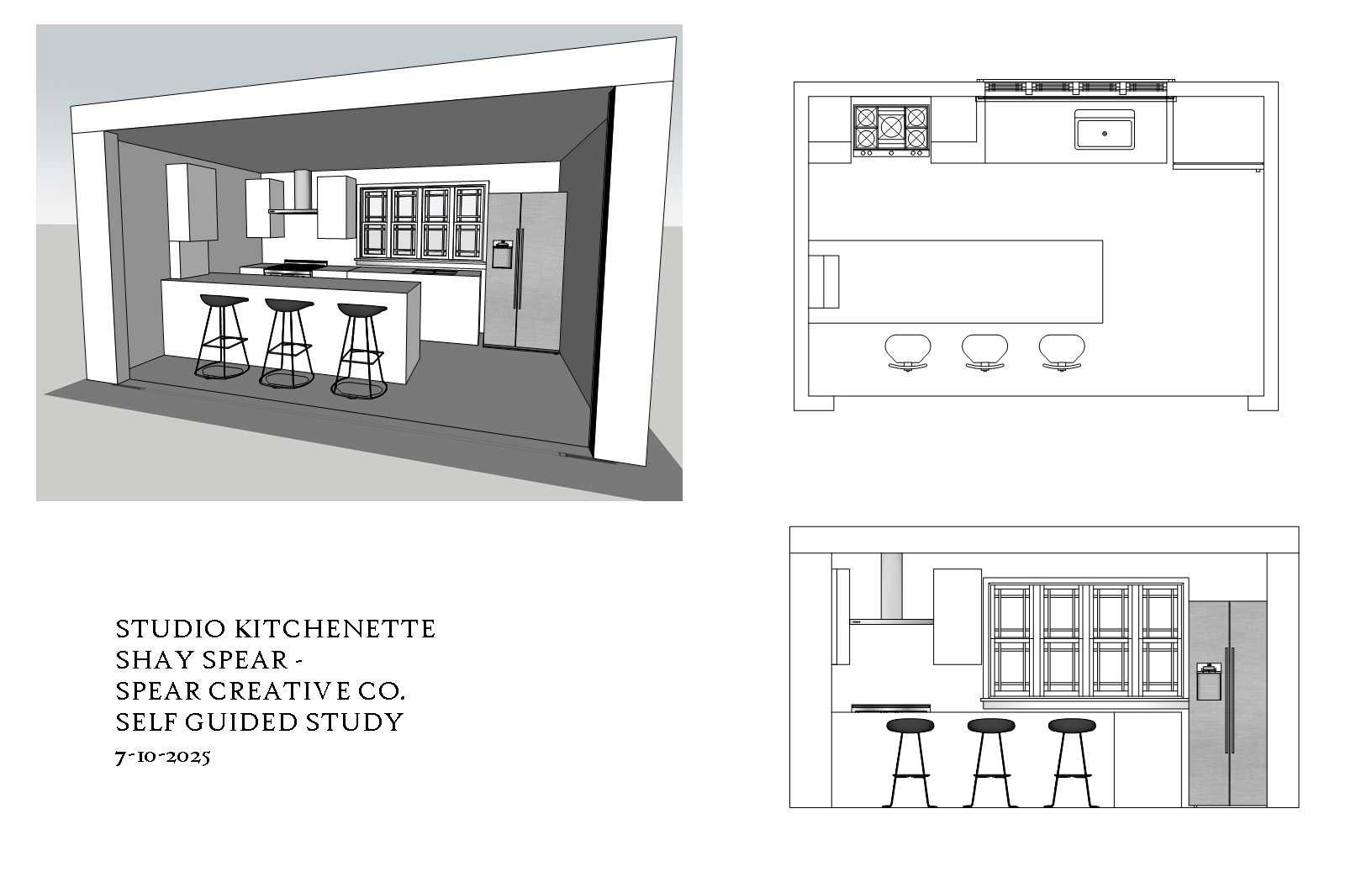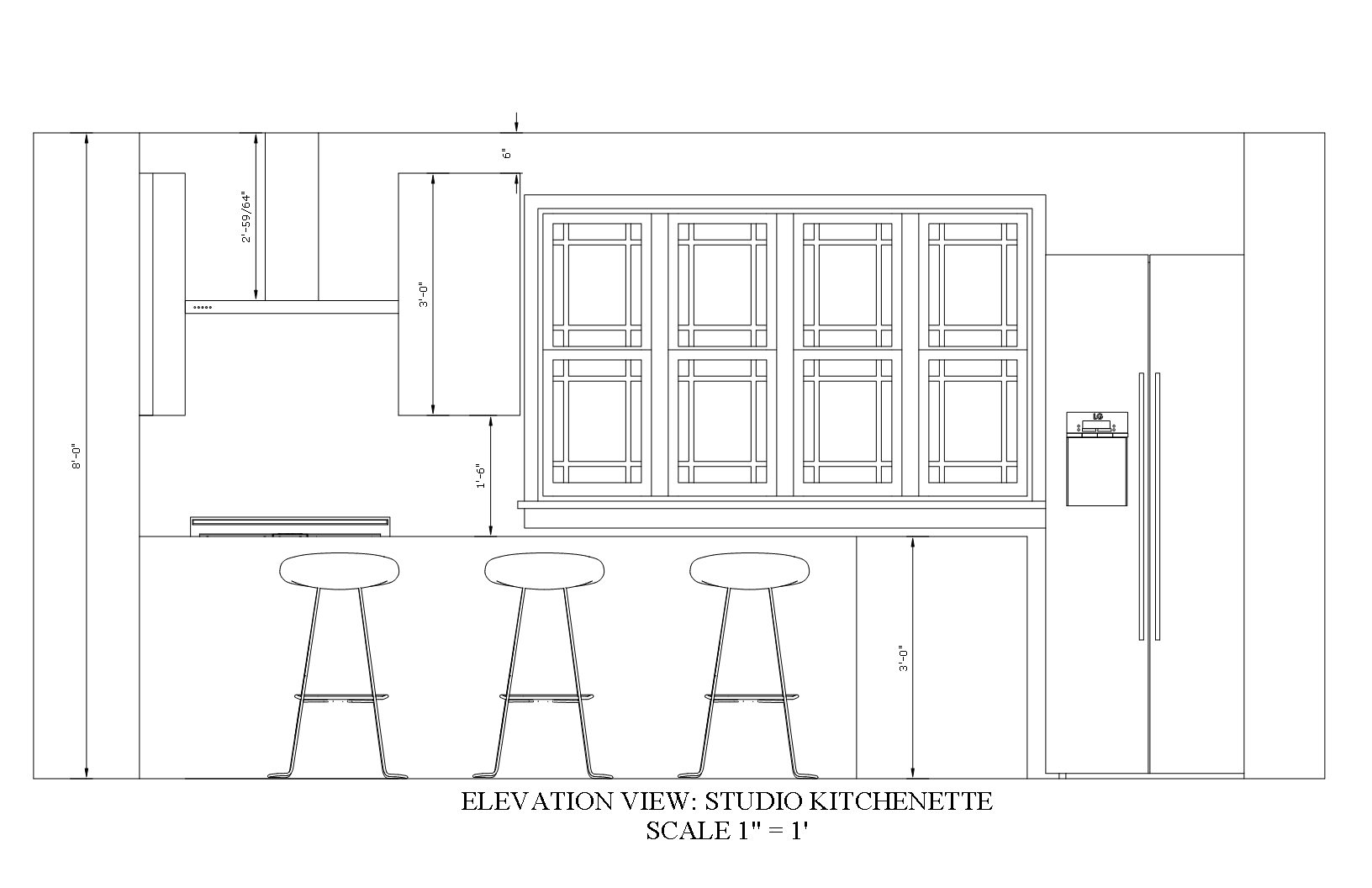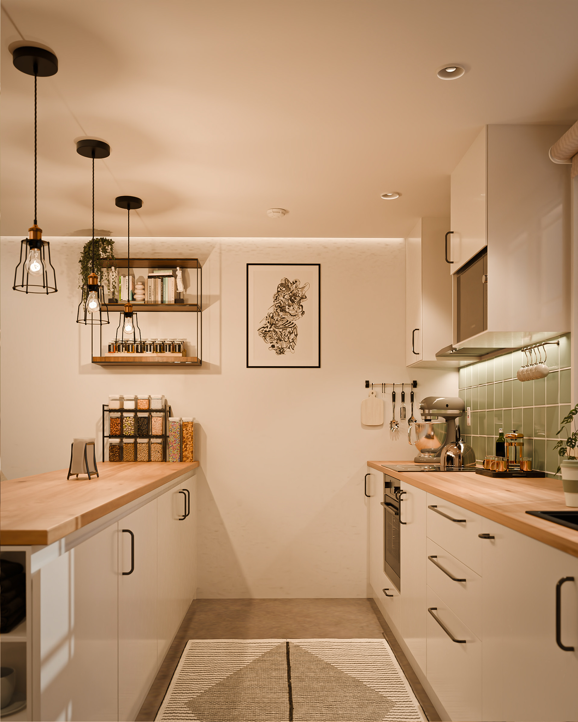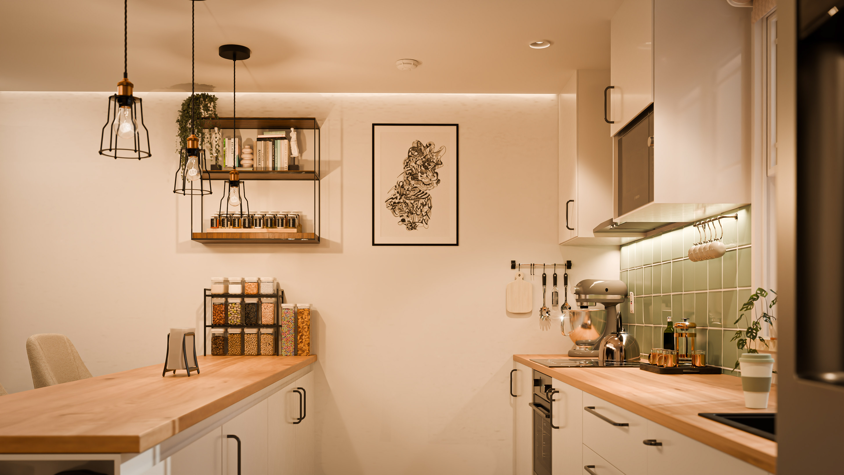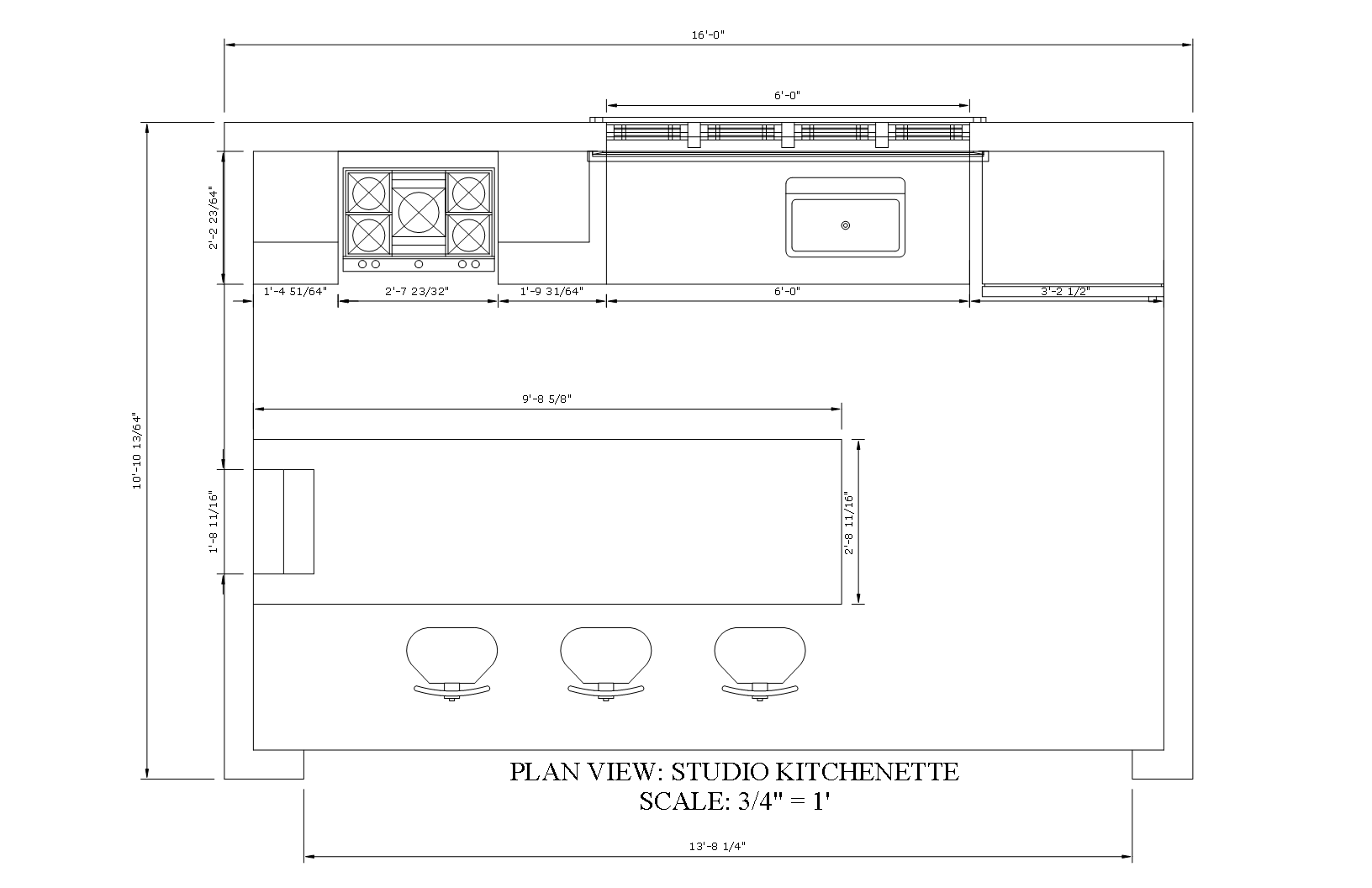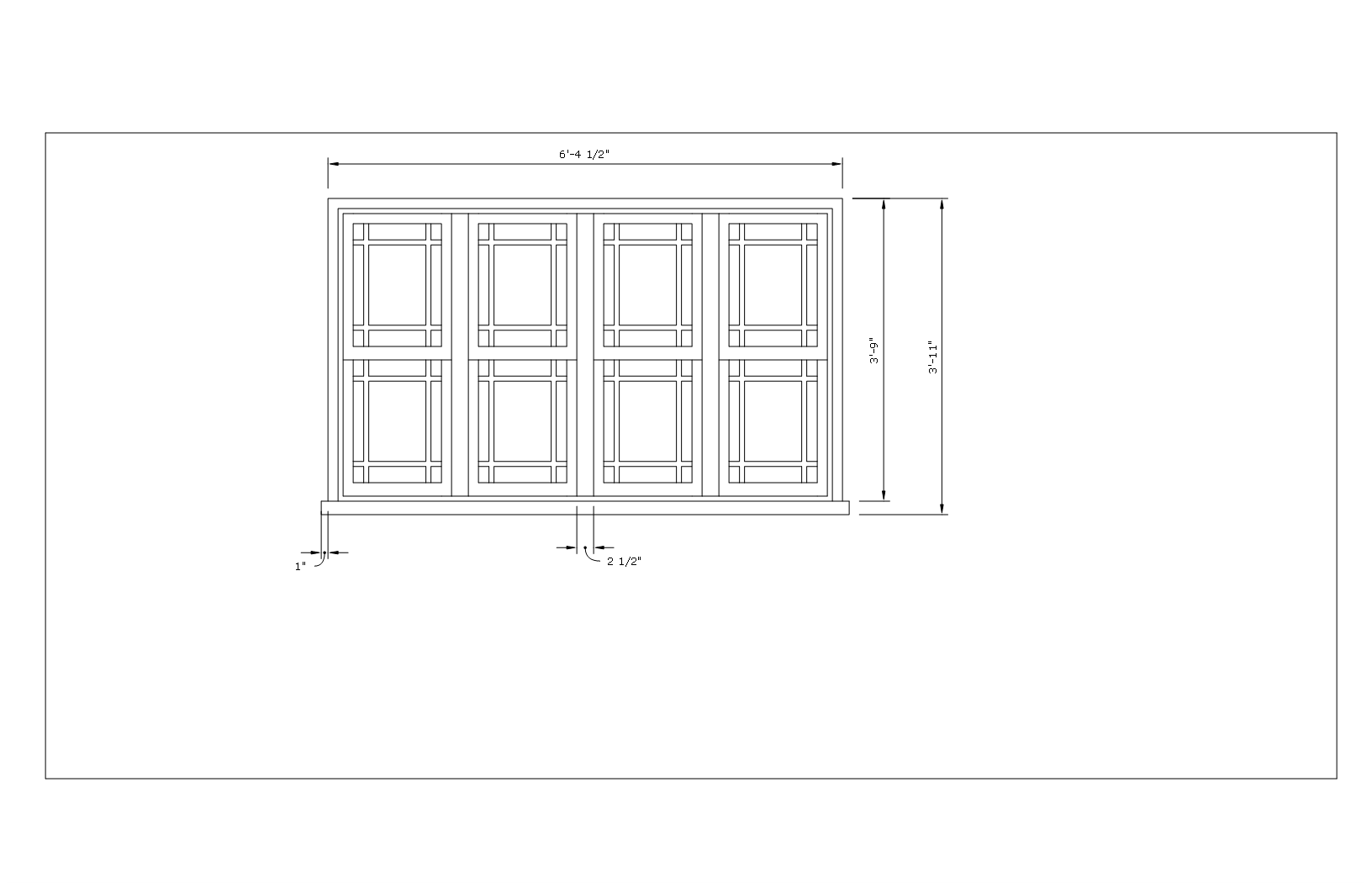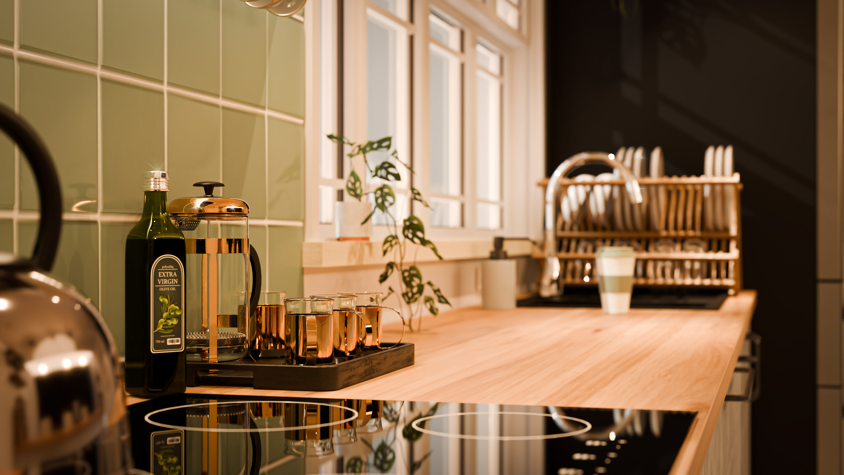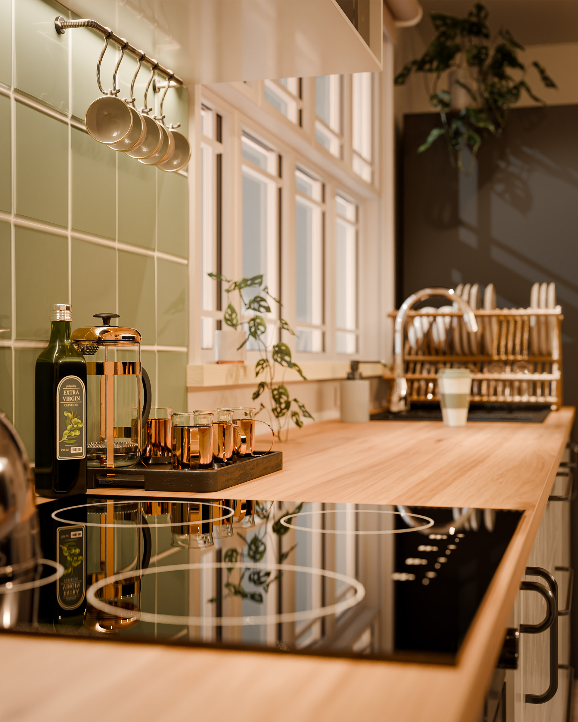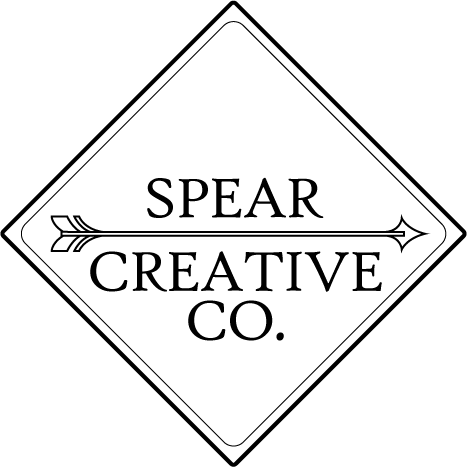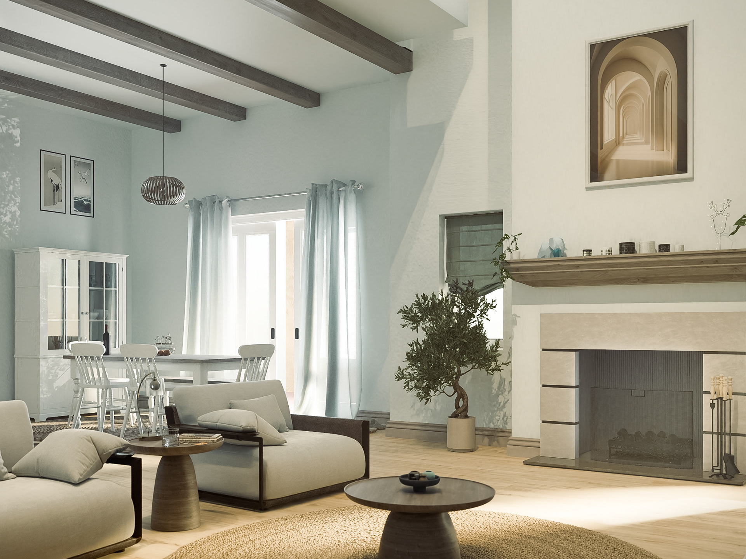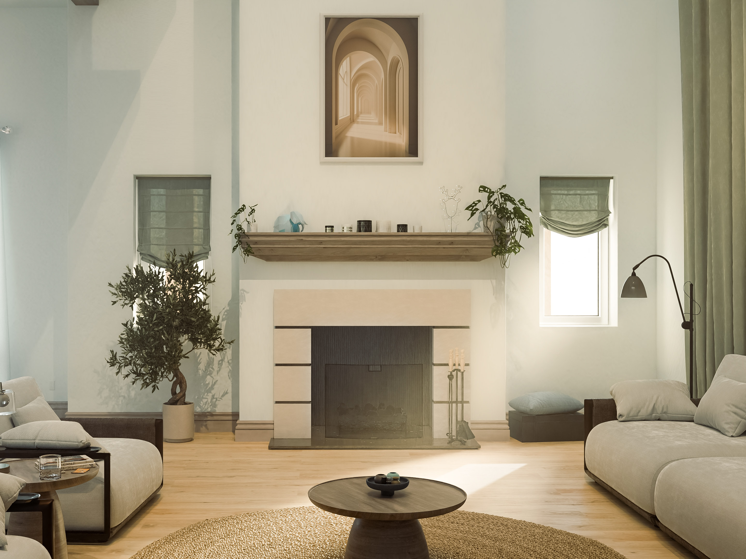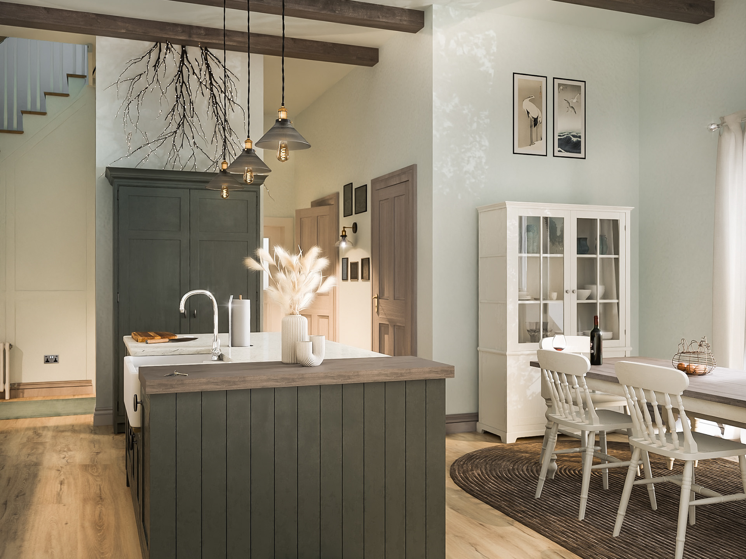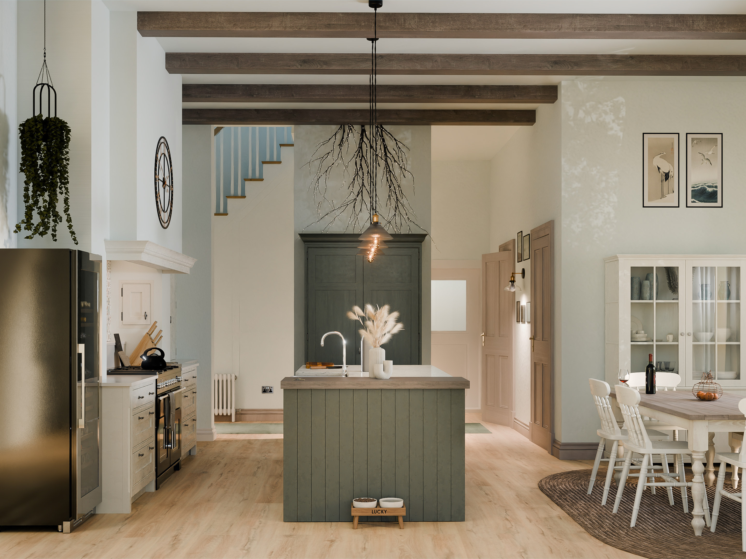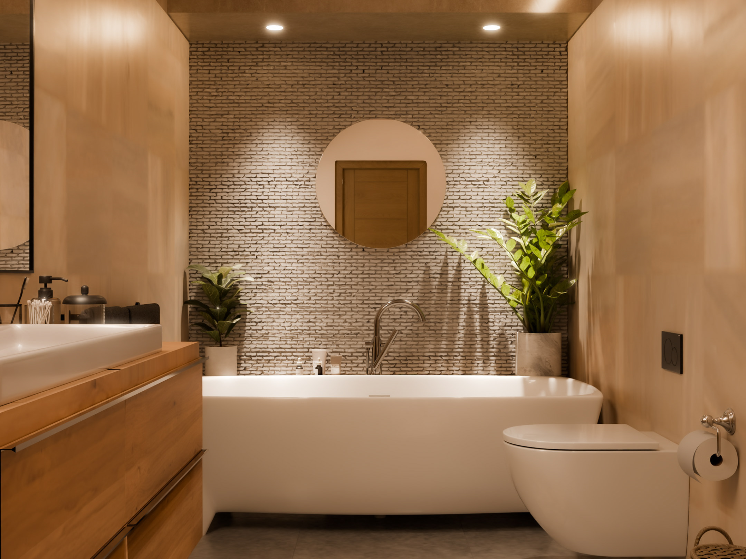Studio Kitchen
This compact kitchenette was designed as part of a larger studio interior, emphasizing space efficiency, clean lines, and a modern aesthetic. The project features custom cabinetry, integrated lighting, and minimalistic finishes suited for small residential or guest spaces.
Using SketchUp and Layout for building the floor plan and documents, and Blender with Archipack Pro for detailed scene construction, I created this kitchen from a mock floor plan I had chatGPT generate. I used Archipack’s cabinet generator to streamline the build, refining proportions and layout for visual balance and real-world feasibility. Assets are from IMeshh, Polygoniq, Poly Haven and some from my personal library. Lighting and rendering were done in Blender’s Cycles engine, with additional compositing in Photoshop and Lightroom to finalize mood and clarity.
