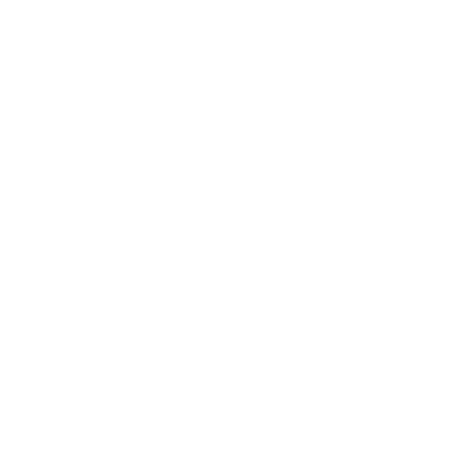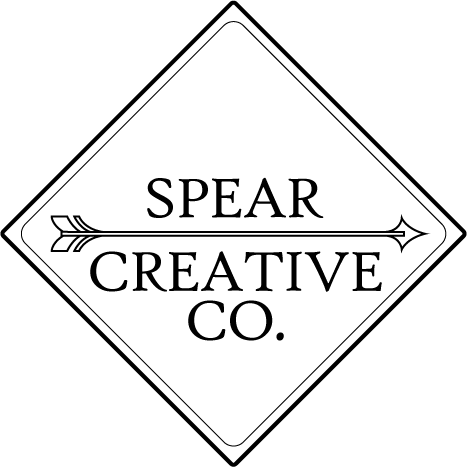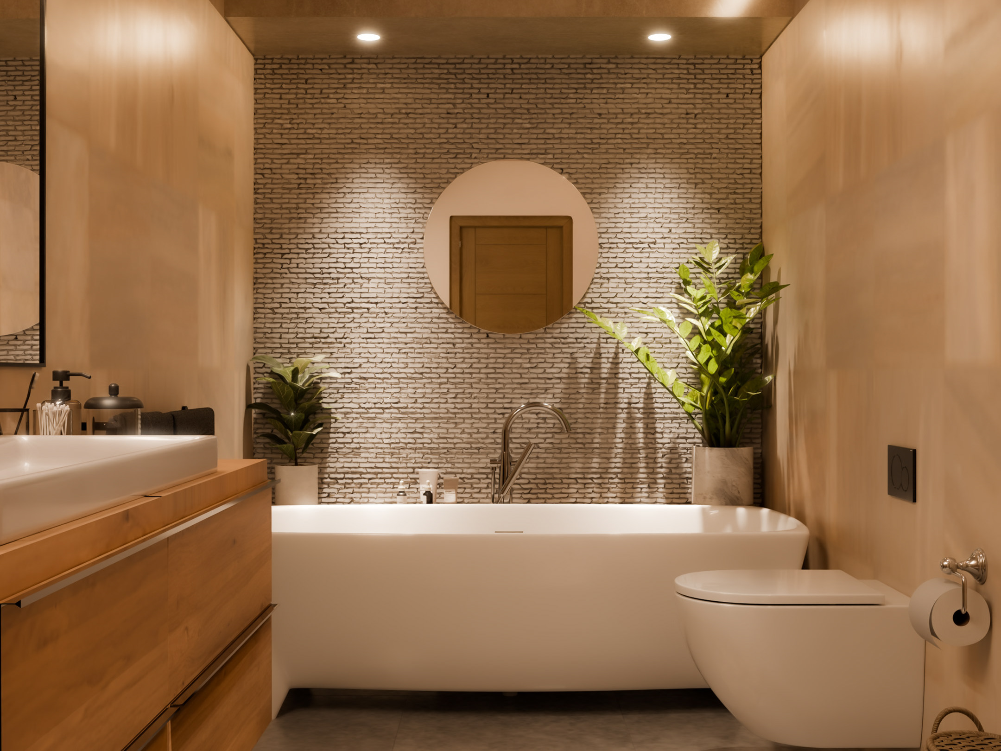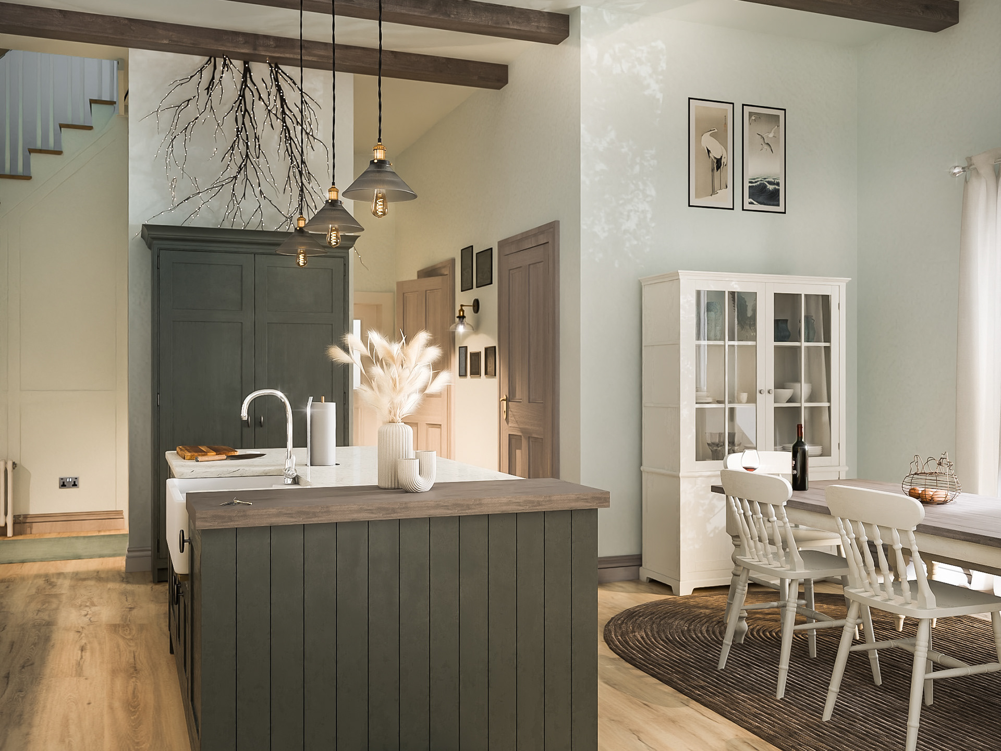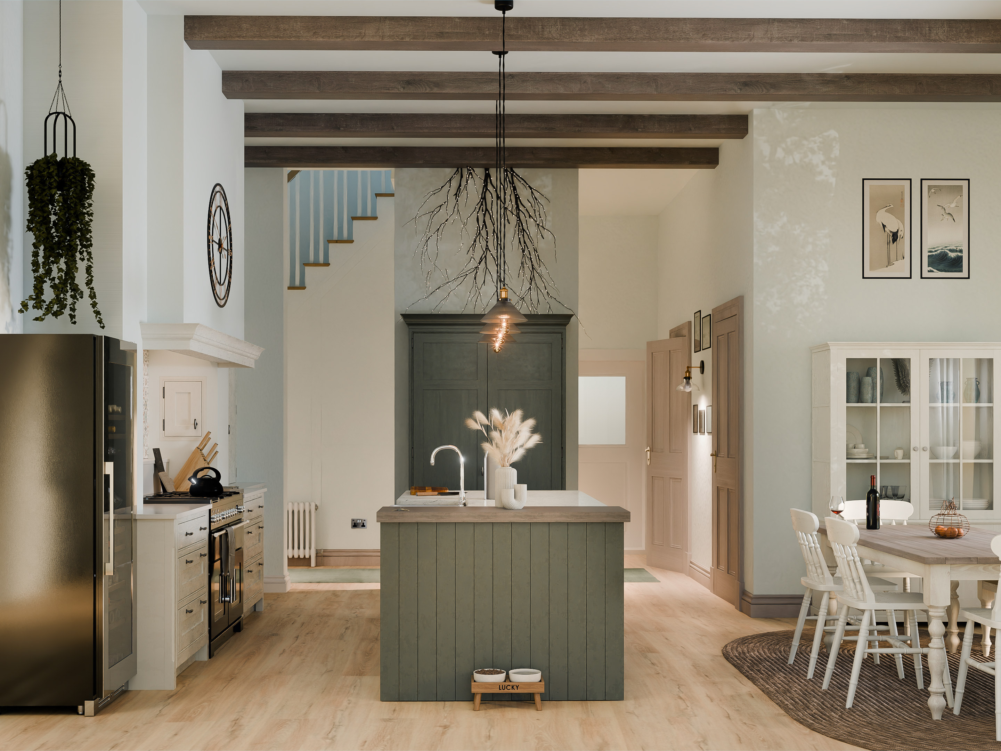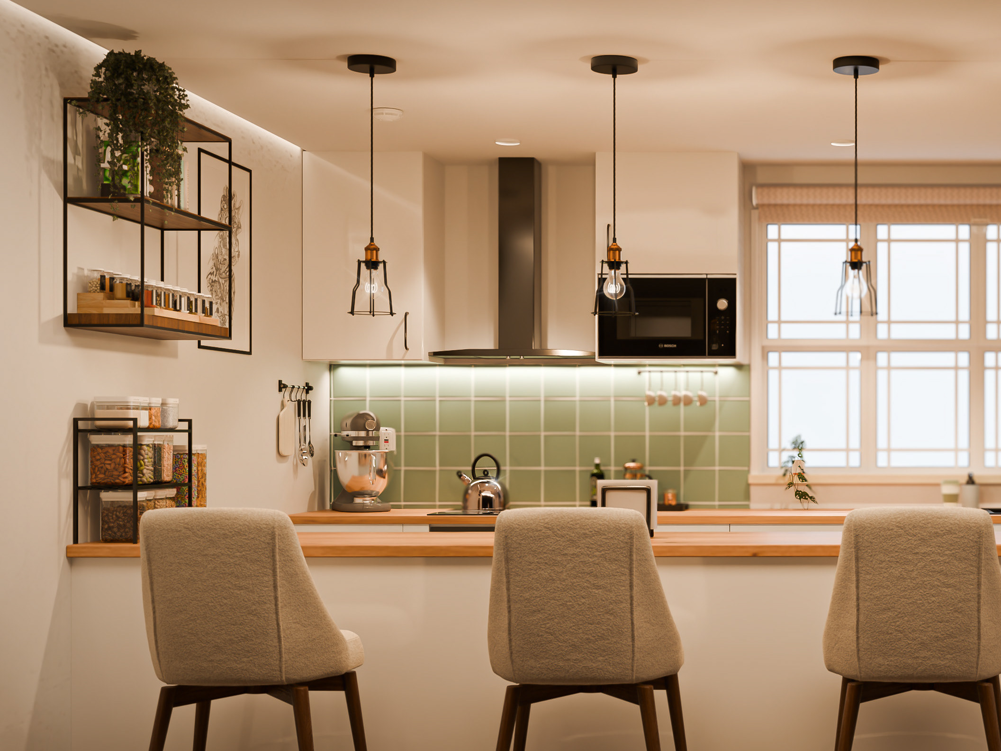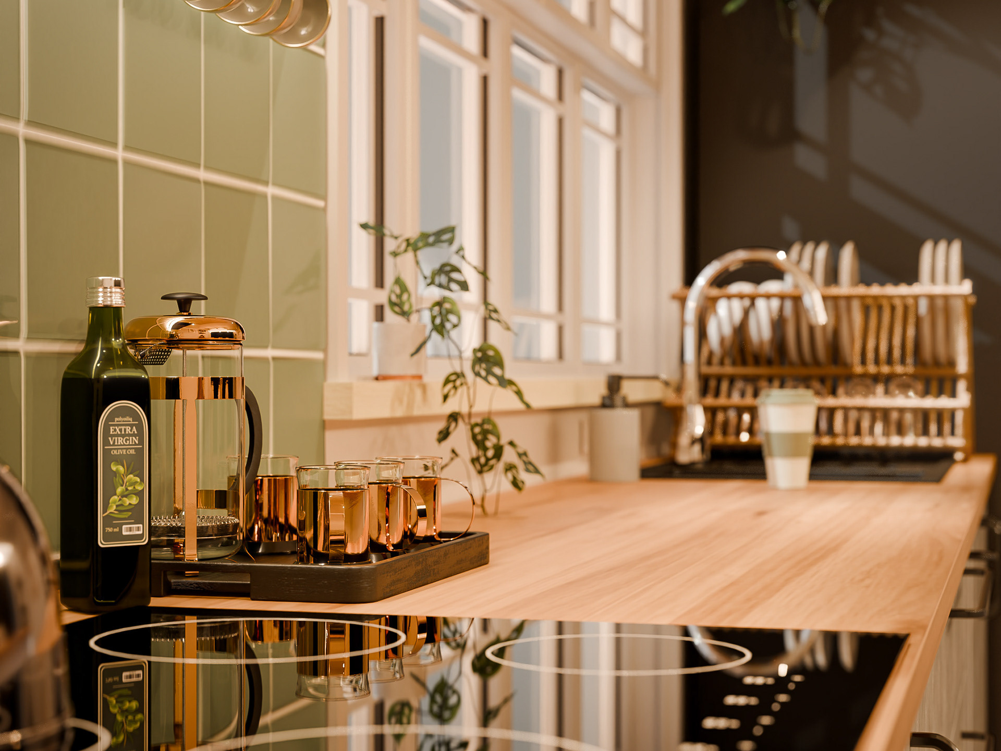Modern Farmhouse Great Room – Lighting & Look-dev Study
This living space continues the design language of the Modern Farmhouse Kitchen, expanding into an open great room with tall ceilings, exposed beams, and layered textures. The goal for this scene was to convey a sense of scale and softness—capturing the warm daylight atmosphere while maintaining visual continuity with the kitchen. Natural wood, soft textiles, and neutral tones carry the design forward, styled to feel calm, cohesive, and livable.
My role :
• Model Shell from Reference, Scene layout & prop dressing
• Physically-based lighting in **Blender 4.4** (Cycles Path Guiding)
• Material look-dev & colour grade in **Photoshop**
• Model Shell from Reference, Scene layout & prop dressing
• Physically-based lighting in **Blender 4.4** (Cycles Path Guiding)
• Material look-dev & colour grade in **Photoshop**
Key tools :
Blender 4.4 · Cycles · Archipack · iMeshh · Adobe Photoshop
Blender 4.4 · Cycles · Archipack · iMeshh · Adobe Photoshop
Deliverables
-4 × 4 K still renders
-4 × 4 K still renders
-Ready for use in web galleries, proposals, or client facing design decks.
Notes :
=Furniture and decorations from **iMeshh**
=Furniture and decorations from **iMeshh**
=Architectural Shell, all lighting, shading, and compositing by me.
