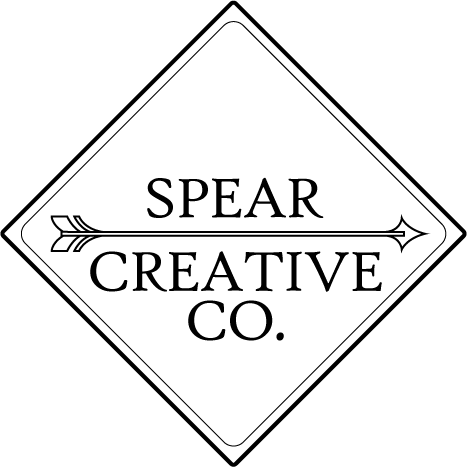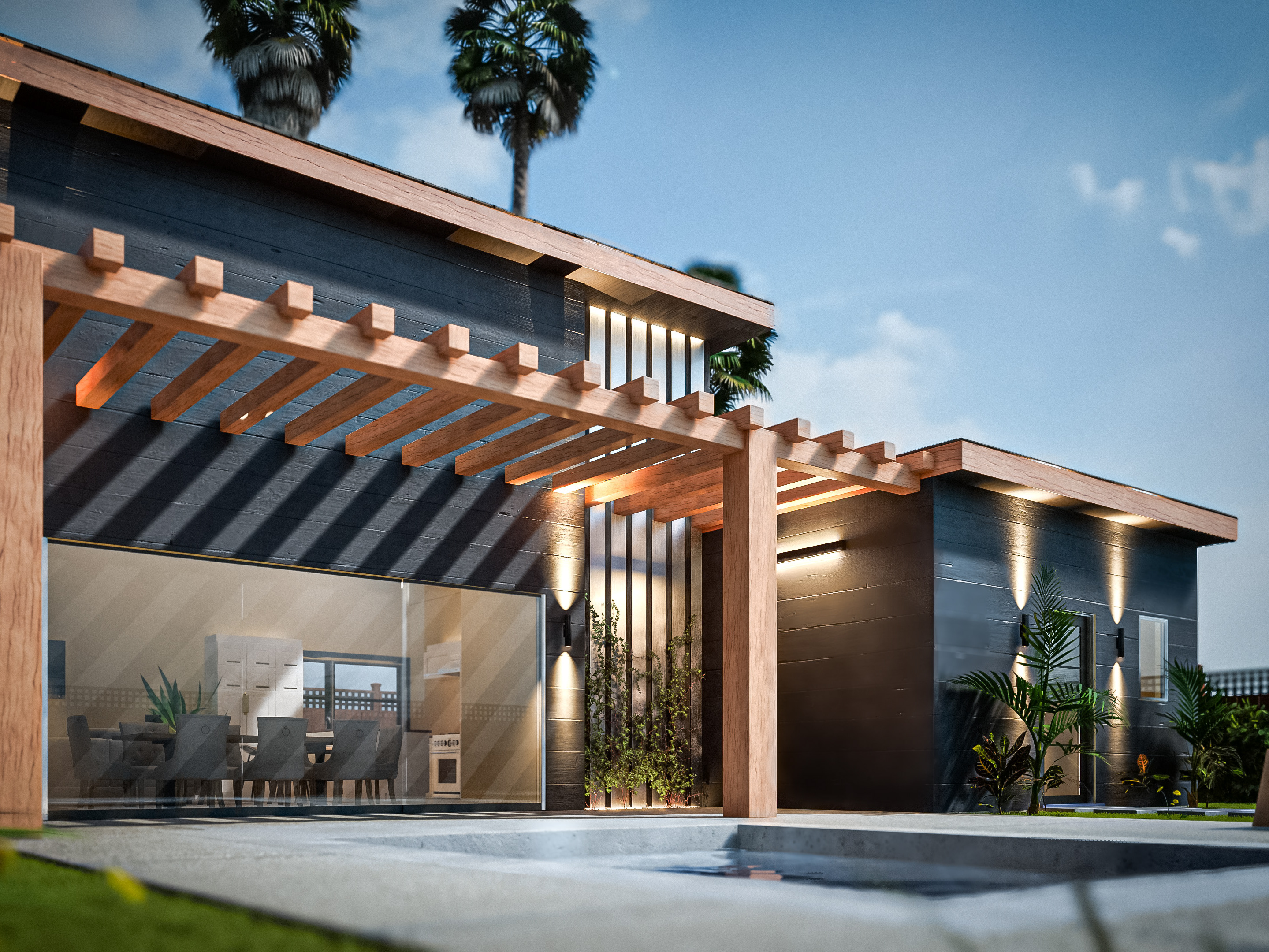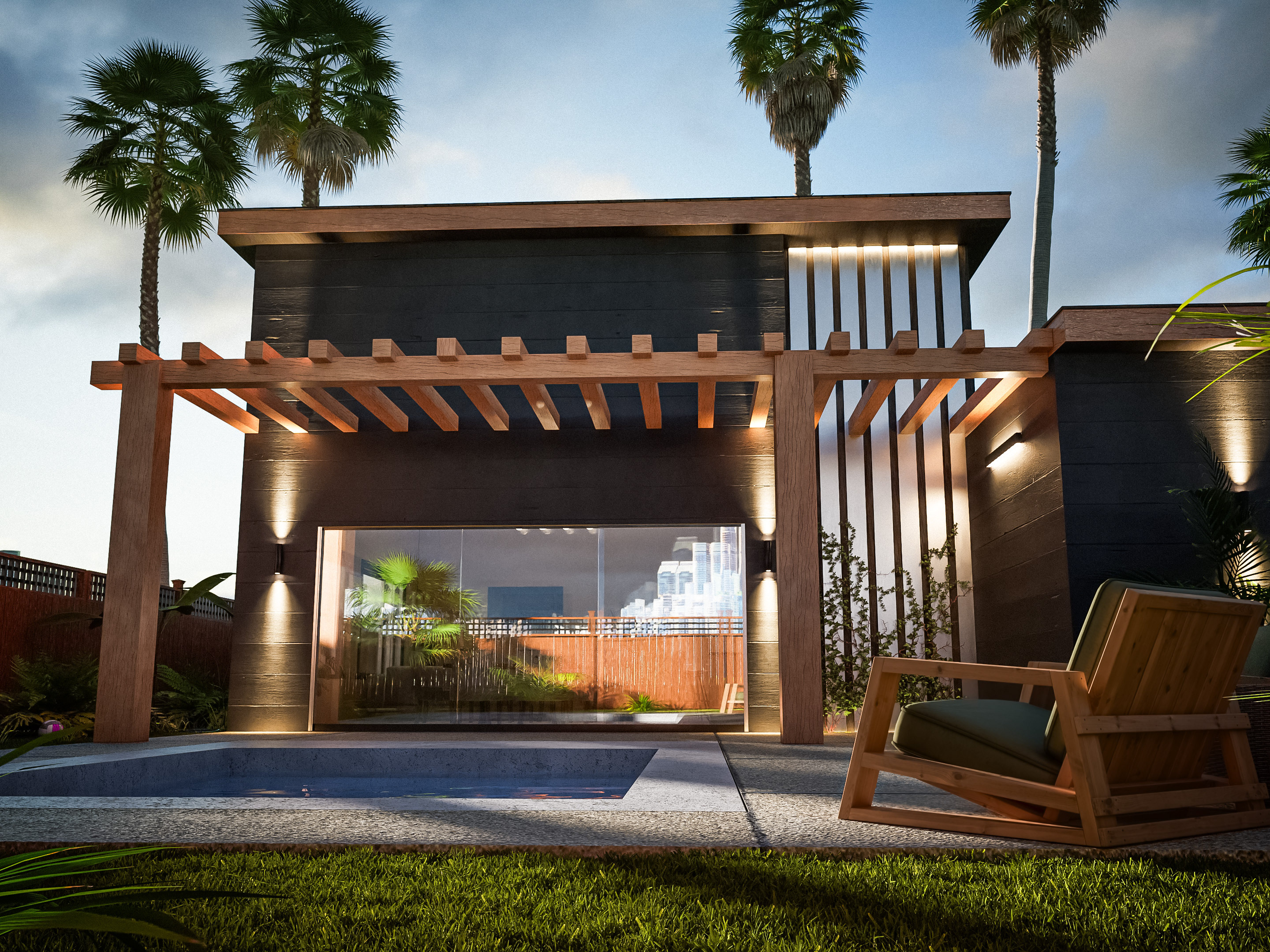Suburban Facade - Day/Night Study
A lighting-focused study of a contemporary single-family exterior. With no exterior design provided in the original floor plan, all landscaping, materials, and facade detailing were inferred using reference imagery. This look-dev explored clean daylight balance, stylized night lighting, and soft landscaping to support a believable suburban tone.
My role :
Convert DWG floor plans to DXF and prep for modeling
Model Shell from DXF plans
Scene layout, landscaping & prop dressing
Day/Night lighting design in *Blender 4.4* (Cycles Path Guiding)
Post processing & colour grade in Photoshop
Key tools :
Blender 4.4 · Cycles · Archipack · iMeshh · Adobe Photoshop
Deliverables :
4 × 4 K stills (2 day, 2 night)
Notes :
Furniture and decorations from **iMeshh**
DWG plans from freefloorplans.com
Architectural Shell, all lighting, shading, and compositing by me.



